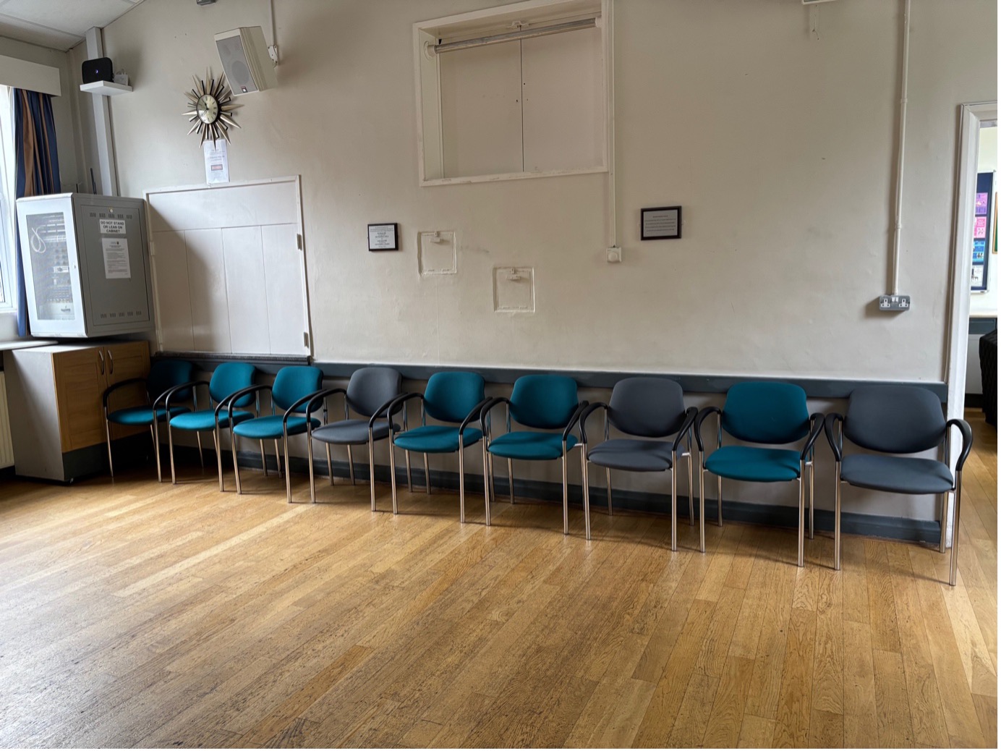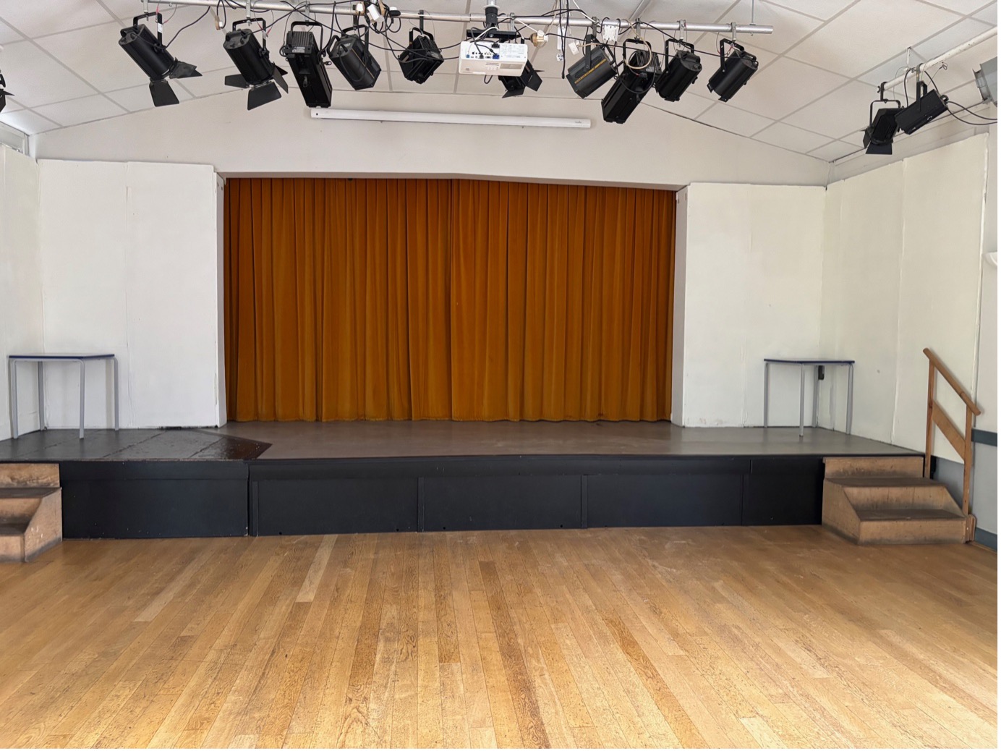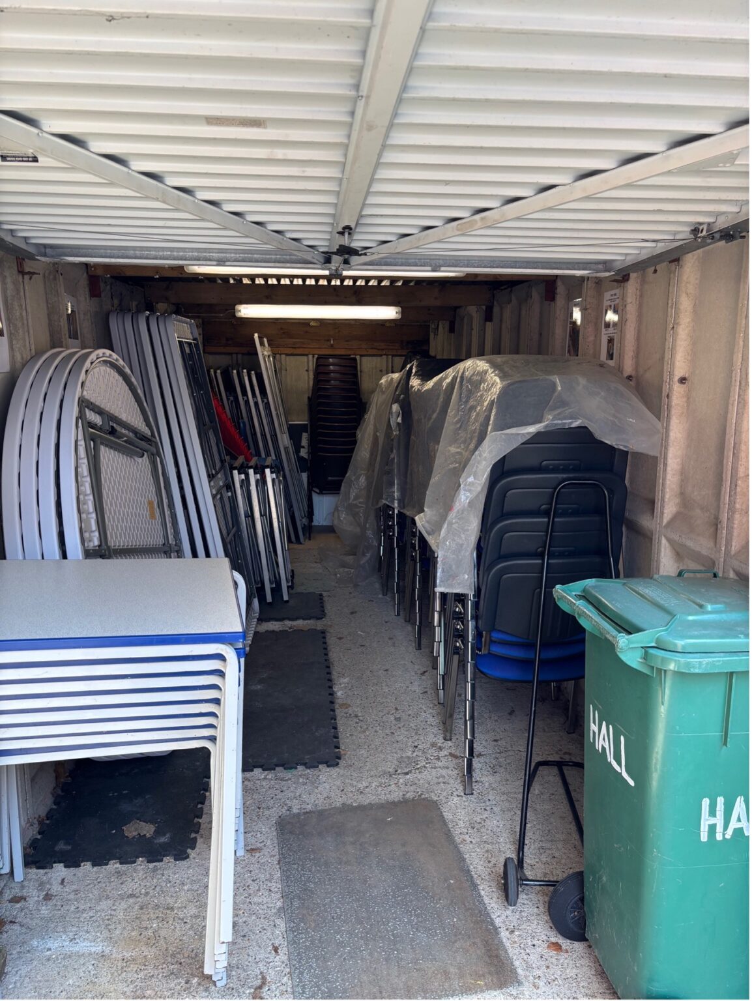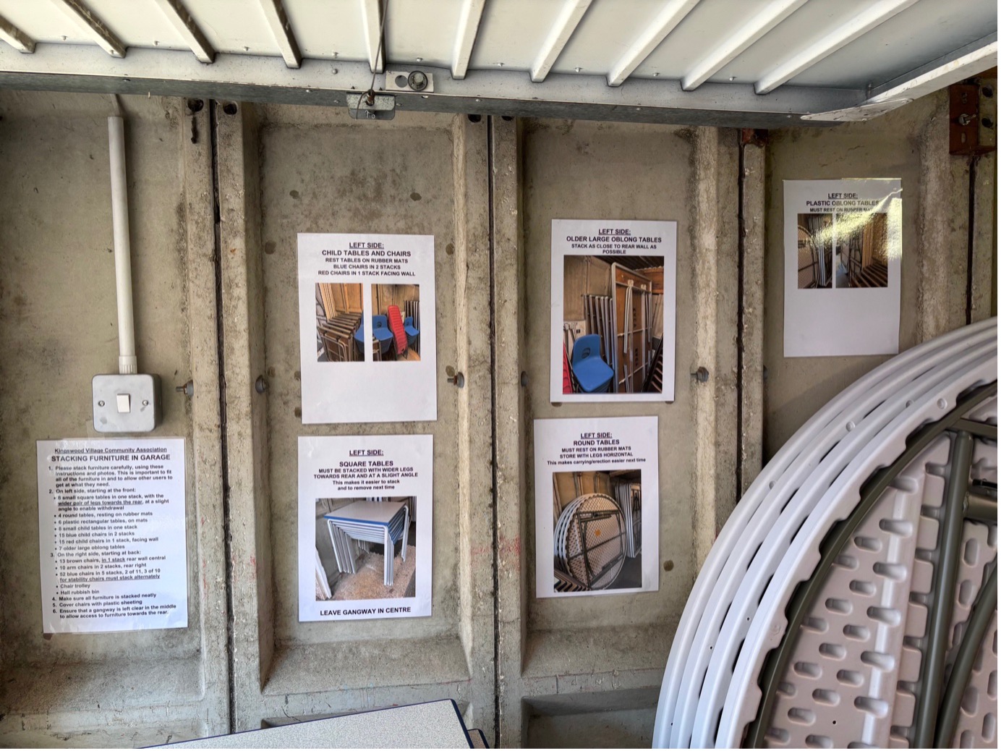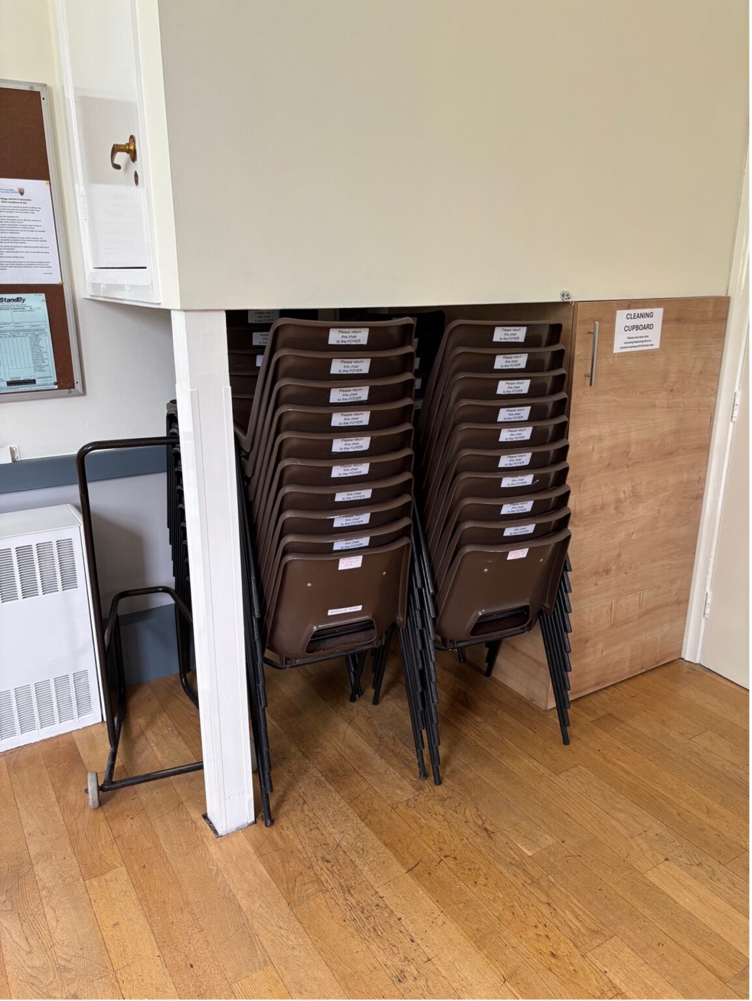Kingswood Village Hall comprises:
- Main Hall: Floor area 10.4m x 7.7m with a stage apron 1.6m x 7.7m. Minimum ceiling height is 3m.
- Foyer, with cleaning equipment cupboard
- Kitchen
- Toilets: 5 cubicles, including one fully accessible and one with baby-changing facilities
- Step-free access at front entrance and both side emergency exits
- Stage (behind stage curtains)
- Dressing room with adjacent WC
- Garage for furniture storage
- Car park for maximum 18 cars
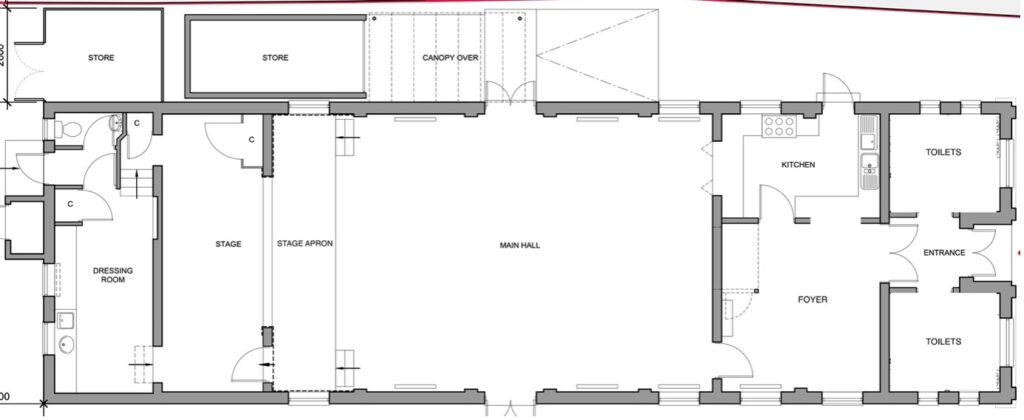
Hirers have access to the following furniture:
- 40 stacking chairs (brown) stored in the Foyer
- 9 arm chairs stored along the rear wall of the Main Hall
- 52 stacking chairs (blue) stored in the Garage
- 12 arm chairs stored in the Garage
- 13 stacking chairs (brown) stored in the Garage
- Tables, all stored in the Garage
- 8 small square tables (each seats 4)
- 4 large round tables (each seats 8)
- 8 rectangular tables (each seats 6 or 8)
- 8 children’s tables
- 30 children’s chairs (two sizes)
- 7 older oblong tables
- 2 small square tables (each seats 4) stored on the stage apron
There are instructions and photographs in the Garage and the Foyer to show how furniture must be stored after each booking.

